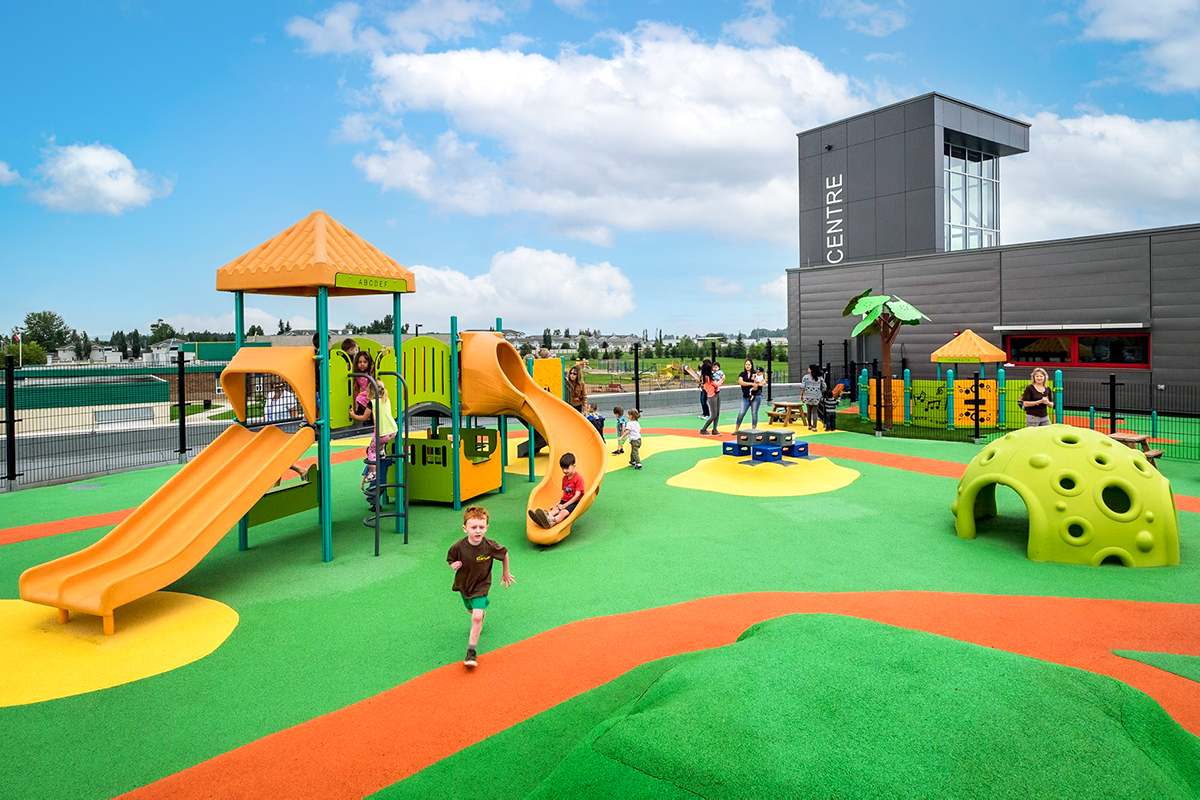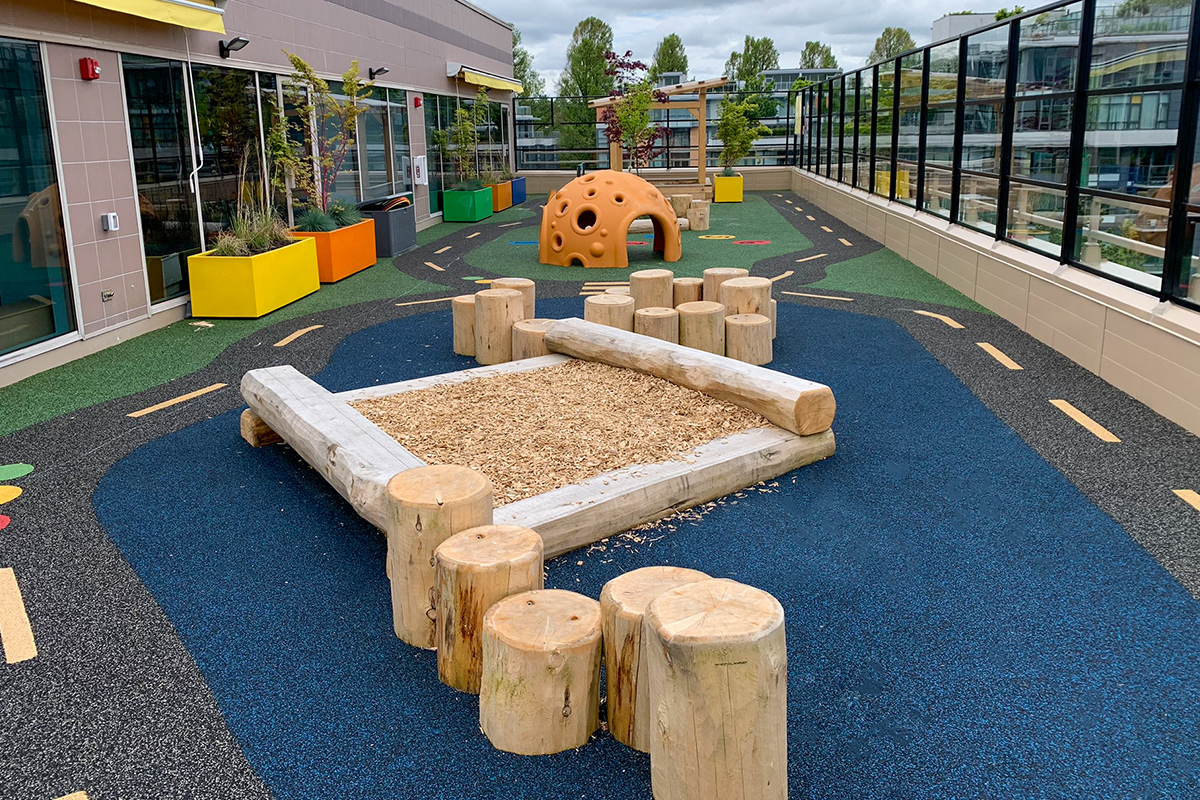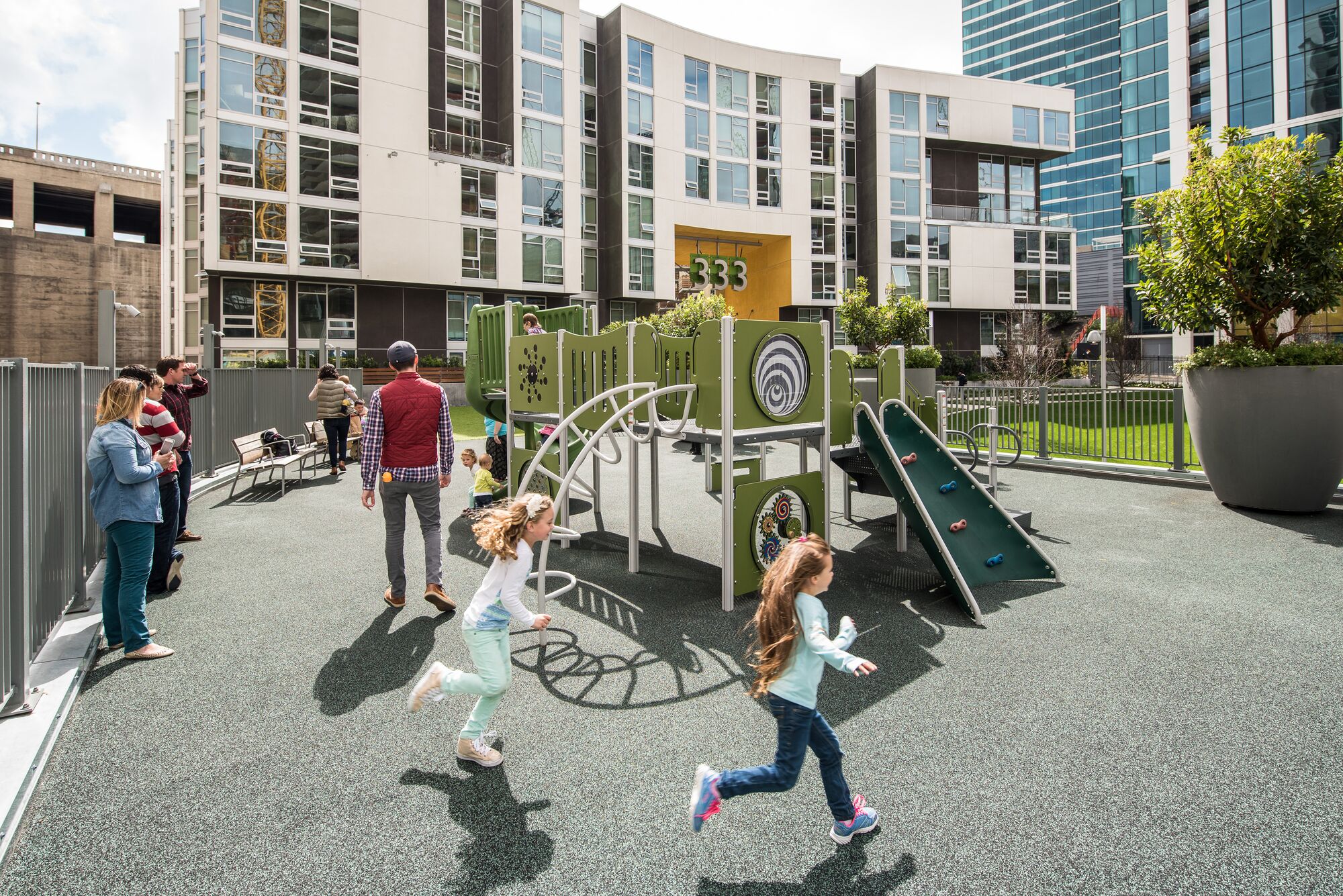A Rooftop Playground? Here’s Where to Start

Written By Sonya Wilson
The vertical nature of high density building in our ever-growing cities is leading to more amenities being constructed on upper floors and rooftop courtyards. This creates a unique situation when it comes to installing a rooftop playground on an upper floor of a mixed-use building.
So much of the planning that goes into a rooftop playground is all about the logistics of the installation. It is not the same as installing a playground onto a large, ground level space like a school playground or community park, where you have lots of space to work with and all of the equipment is installed into concrete footers in the ground. A rooftop playground is a different beast entirely. A roof will have a waterproof membrane and a necessary slope for drainage. These two issues immediately change how a play space will be designed and installed.

Things to Consider Before Planning a Rooftop Playground
Know the load requirements and weight restrictions for the building before you start your playground wishlist. These details will determine how much equipment you can have on your site, how it needs to be mounted, and the type of surfacing you use. Most playground equipment can be installed on a rooftop, but play components that require tensioning, like a climber consisting of cables, can result in the need for a thicker housekeeping slab. This may not be an option on site due to excess weight.
Here’s a great example of a rooftop playground with rubber mounds and built in step features that adds variety and elevation to the play space.
Consider all the different ways to access the site (for the materials, tools, and people, too). It’s not only the play equipment that will need to be transported up to the rooftop, but the surfacing materials, tools, machinery, and the crew. You may need to look at access for a crane truck at street level as well as elevator size. Will the install crew be able to fit their equipment onto an elevator or will they have to carry it up the stairs? Can the equipment be stored on site while other prep work is being completed or will it be delivered to site on the day of installation?
Be aware that the playground installers will probably be one of the last contractors on the site, but the crane truck is typically there in the early stages of construction of a new building. Planning the stages of the site work and availability of the crane truck to get equipment up to the roof is vitally important for the smooth execution of the playground installation. Having a place to store the equipment while other construction work is being completed means that the crane truck can be utilized and saves having to pay for a second one at a later time.
There is a difference between “level” and “flat”. Roofs are required to have a slope for drainage but if the surface is not level prior to installing a playground, shims have to be used. This adds time to the install. It is of utmost importance that the placement of each playground component be on a level surface because that is the way it was designed in order to meet safety requirements.
If a rooftop is constructed from wood or the depth requirements prohibit the pouring of a concrete housekeeping slab, the other option is to have the equipment skid mounted. To ensure that the equipment is level in this scenario, shims of foam, or other materials, will need to be placed under it. Skim coating concrete is another way to create a level surface that may not add too much weight. Ultimately, the ideal scenario is having a 6” thick, level housekeeping slab to mount the play equipment to.

When it comes to designing the playground, the rules are a little different on the roof. The play area needs to have an 8ft high barrier around it and the equipment needs to be set back 6ft from it. Rooftop spaces can get hot. Make sure to look at shade options when planning the play space. Look at slide orientation with regards to sun exposure. Slides should always face north or east.
Think light and transportable when deciding on surfacing options for the rooftop playground. Turf is a great option for both reasons. Engineered wood fibre can be used in some cases where the site is accessible with a 200ft long hose on a blower truck. Pour in place rubber is a common option and, like engineered wood fibre, site access is key. Rubber tiles would need the crane truck, so make sure if you are using this option, to have arranged to have access to a crane as well as on-site storage for the tiles.
Here is a simple list to re-cap the main points you should consider before planning your rooftop playground:
- Structural Restrictions
- Site Access
- Installation Timeline
- Mounting Components (remember level is everything)
- Surfacing
- Playground Layout
A Rooftop playground can pose some unique challenges. Habitat Systems’ Playground Consultants and Designers are available to assist you in all stages of your design. As with a lot of challenges, careful planning from the beginning will help set your project up for success.
Contact us today to request a lunch and learn or to get started on your rooftop project.
